Villa Torlonia
Where the ancient Romans had built their suburban villas, the great and powerful families of the Roman nobility in nineteenth century built their hunting lodges, having their parks and gardens designed by the greatest architects of their time; today the municipality of Rome has become the owner of this admirable artistic heritage but also of a great green heritage that makes Rome one of the greenest cities in the world.
Among the latest large properties acquired by the municipality of Rome there is historic and very charming Villa Torlonia built to amaze and entertain.
It was the year 1797 when Giovanni Torlonia - whose family had enriched itself with the textile trade and had later founded a bank, the "Banco Marino Torlonia" - bought from the Colonna princes a property located along Via Nomentana consisting of a villa that had a rural area and a residential part which was enlarged by purchasing two contiguous properties, the "Vigna Abbati" and the "Giardino Lana".
The Torlonia family in the nineteenth century was perhaps the richest family in Rome and was one of the landmarks of social life; to be on a par with the Roman aristocracy, the banker became a noble by purchasing titles from nobles who were now impoverished and to whom only the title remained; from others he bought the properties instead. Giovanni Torlonia bought the duchy of Bracciano and the County of Pisciarelli from the Odescalchi, from Prince Poniatowski he bought Capo di Monte, Morata and Bisenzio, from the Conti the duchies of Poli and Guadagnolo and finally the marquisate of Romavecchia (where the Villa dei Quintili was found) and Turrita.
In Rome he built Palazzo Torlonia in Piazza Venezia - then demolished for the opening of the road axis of the Imperial Forums - and bought the Renaissance palace in Borgo still known today as Palazzo Giraud-Torlonia, but above all he had a villa built just outside the walls that was intended to be a modern emulation of ancient Horti Romani. The estate that Giovanni Torlonia, Duke of Bracciano, had purchased extended over an area of many hectares while the current Villa is within a park of 135,000 square meters, just 13.5 hectares.
Giovanni Torlonia entrusted Pietro Valadier with the task of renovating Palazzo Abbati, making it the main residence, building the stables, creating the park and the monumental entrance which will then be dismantled for the expansion of Via Nomentana in the twentieth century.
The main residence or Casino Nobile was built in neoclassical style, it had a Palladian-style pronaos with large columns, side porticoes and also a terracotta pediment representing the Triumph of Bacchus.
The rich and noble banker Torlonia asked Giuseppe Valadier to soften the overall effect of the Villa and the architect, respectful as always, does not betray the neoclassical style of which he was a convinced supporter, however he creates some architectural inventions for interiors that make the atmosphere of the house more vivid, as in the dining room where he places mirrors to increase the brightness that enters through the large windows. The Gothic Room is also very particular, where one of the first trompe l'oeil in Rome was painted. In 1832 the villa was inherited by Alessandro Torlonia, son of Giovanni, with very particular tastes; he had built a Temple of Saturn, some artificial Ruins and a Tribune with Fountain, as well as a Caffe-House, the Chapel of Sant'Alessandro and the Amphitheater, that no longer exist today.
Alessandro Torlonia commissioned two architects, Quintiliano Raimondi and Giuseppe Jappelli, to complete renovation of the villa and arrangement of the park.
The "splendid Torlonia", as Stendhal called him, entrusted Giuseppe Jappelli with the arrangement of southern area of the park where he wanted to be built edifices that would represent all the possible worlds of the present, the past and also of fantasy. Thus 13 buildings were created that still represent a journey between fantasy and reality.
According to a widespread fashion in the eighteenth century, Prince Torlonia, to make the walks in the park surprising, made built two buildings that recall the past: a Roman temple and some medieval ruins.
The Temple could only be that of Saturn, the god of the golden age; the architect took as a model the Temple of Aesculapius already built in Villa Borghese, so it is a small and in any case unfinished construction, because only the front part with the pronaos and four columns was built, while in the back part it ended up being built a cottage where there were the kitchens used for to prepare outdoor meals. The Temple of Saturn was decorated with some statues that are today in the Casino Nobile but still retains a terracotta tympanum depicting The Allegory of Life and, on the sides of the pronaos, plaster casts of Roman bas-reliefs whose originals are in “Palazzo dei Conservatori” . Unfortunately, the building has not yet been restored.
Of the other buildings that remain, the most striking is "La casina delle civette" (Cottage of Owls) which represents the world of fairy tales; initially in 1840 it was built as a Swiss chalet which, hidden behind an artificial hill, was to be a place of escape where Prince Torlonia could take refuge to escape official life.
The building that Jappelli had designed was presented as a rustic house with an "L" -shaped structure, sloping pitched roofs and tuff ashlar exterior while the interior was frescoed in tempera imitating rocks and wooden planks.
At the beginning of twentieth century the property passed to a nephew, Giovanni Torlonia Junior who had Swiss chalet transformed giving it appearance and name of "Medieval Village", but in fact transformed it into a refined and eccentric residence with large windows, loggias, arcades, turrets, with majolica decorations and stained glass windows.
The prince was a reserved man and a lover of esoteric studies for which he used many symbols of esotericism as decoration of the Casina; from 1916 the building began to be called "Villino delle Civette" due to the presence of the stained glass window with two stylized owls among ivy shoots, made by Duilio Cambellotti.
In 1917 the architect Fasolo built the south wing according to the orientations of art decò which in Italy was called Liberty style, he deserves the credit for having managed to create a masterpiece of eclecticism not only in the external architecture of the building but even in the interiors ...
Sign up and read the rest of the article!
by M.L. ©ALL RIGHTS RESERVED (Ed 1.0 - 22/11/2021)
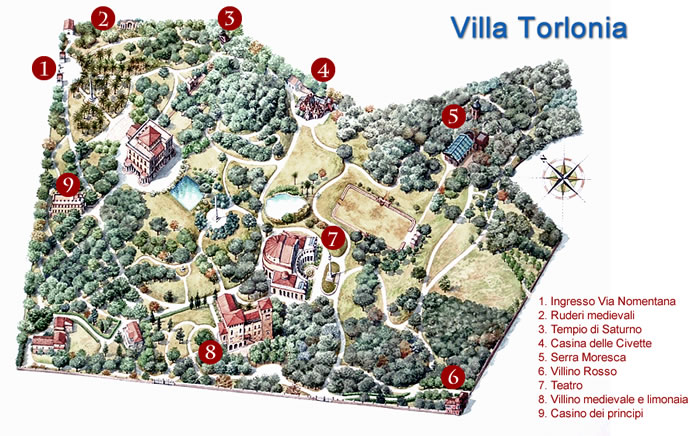
Villa Torlonia – Map
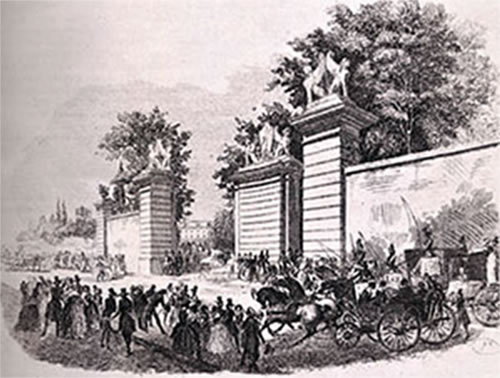
Villa Torlonia
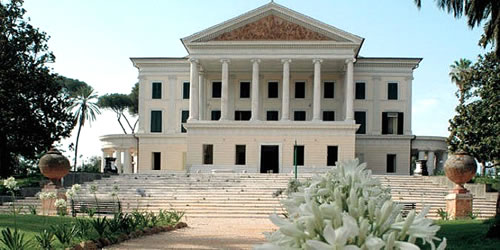
Villa Torlonia
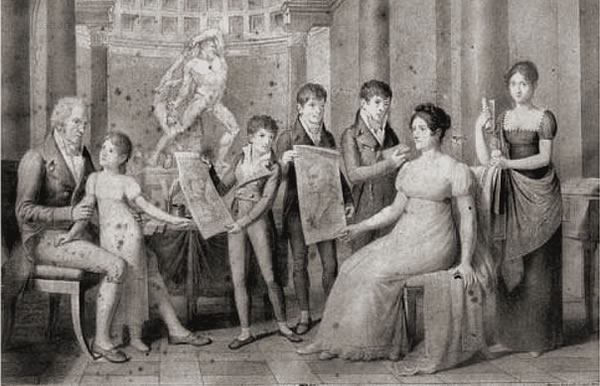
The Torlonia's by Tofanelli, 1812
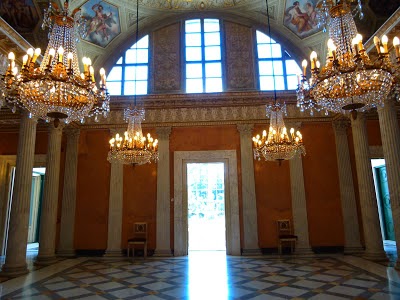
Villa Torlonia - Dining room, 19th century – Rome IT
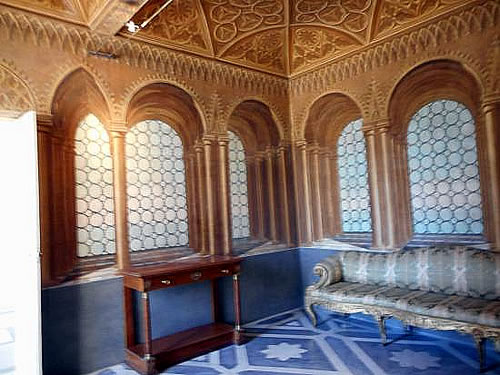
Villa Torlonia - Gothic hall and the Trompe l’Oeil – Rome IT
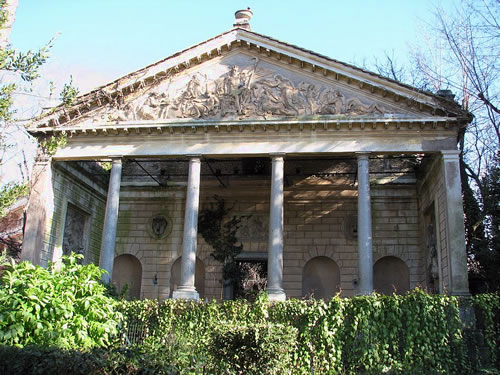
Villa Torlonia – Temple – Rome IT
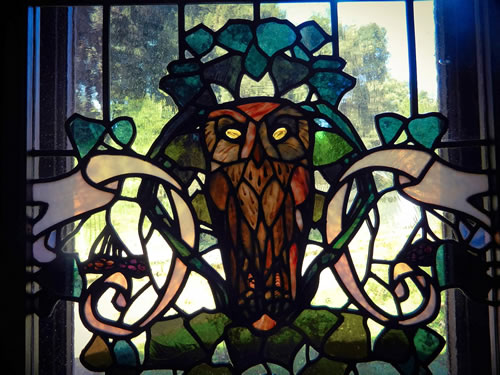
Villa Torlonia - Owls stained glass window designed by Duilio Cambellotti and made by "Mastro Picchio", 1904 - Villa Torlonia, Rome IT
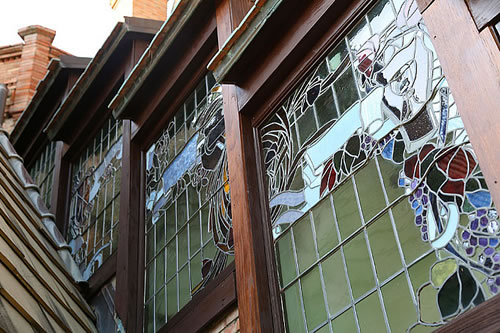
Villa Torlonia – Cottage of Owls
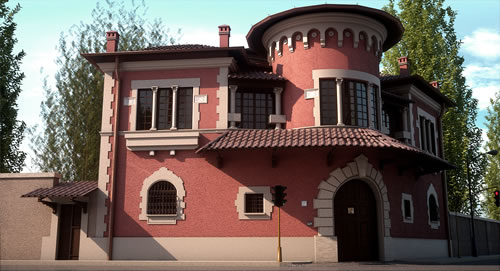
Villa Torlonia – red small villa
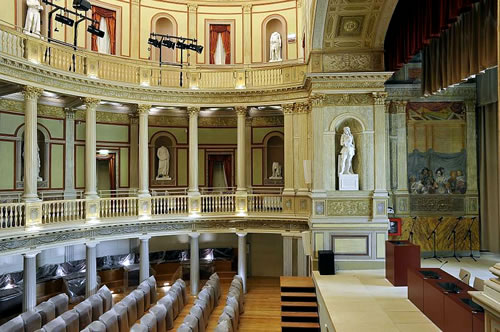
Villa Torlonia – Theatre
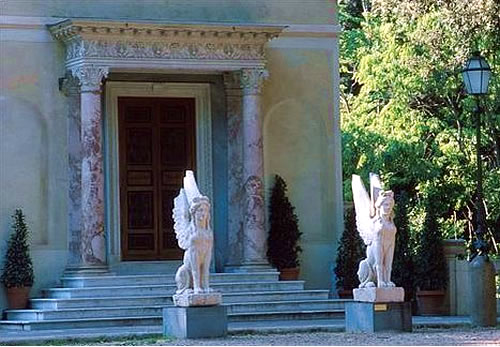
Villa Torlonia – sphinxes
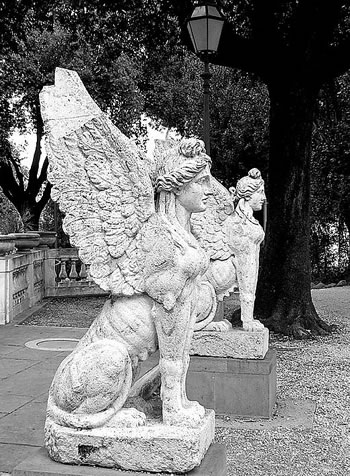
Villa Torlonia – sphinxes
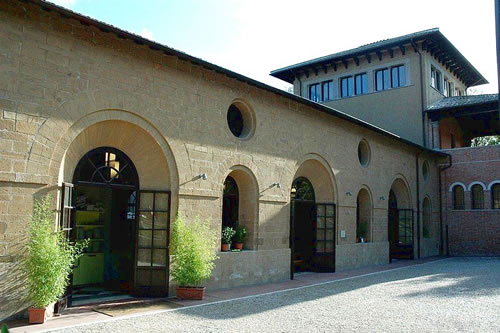
Villa Torlonia – lemon house
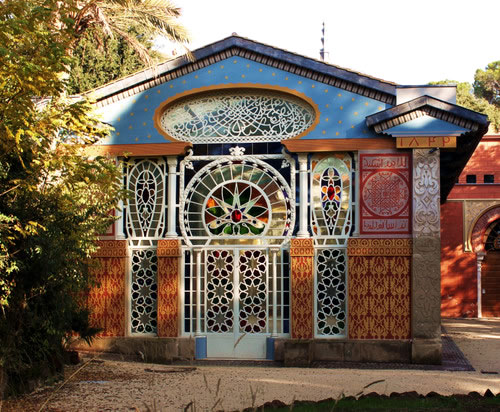
Villa Torlonia







Related articles: